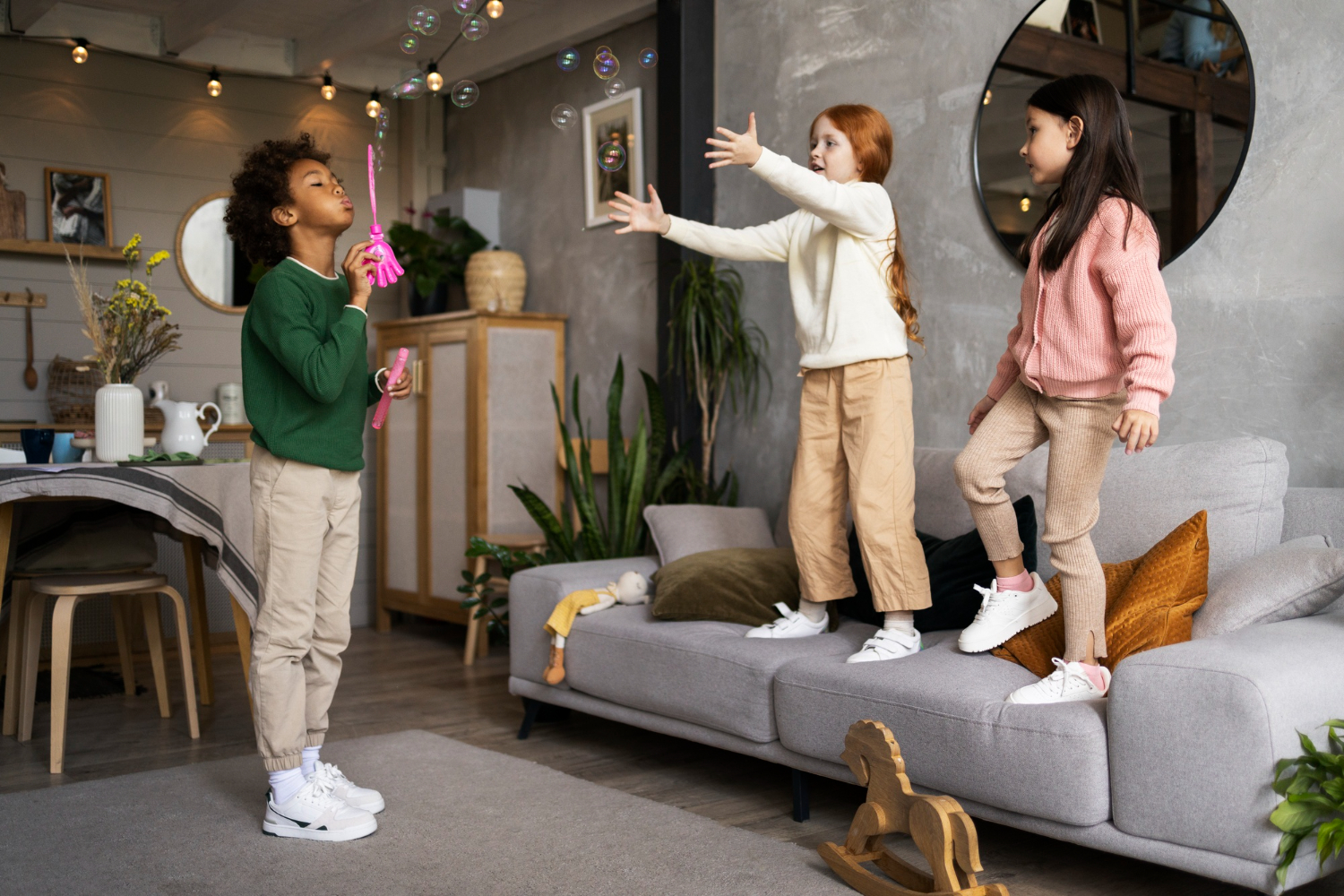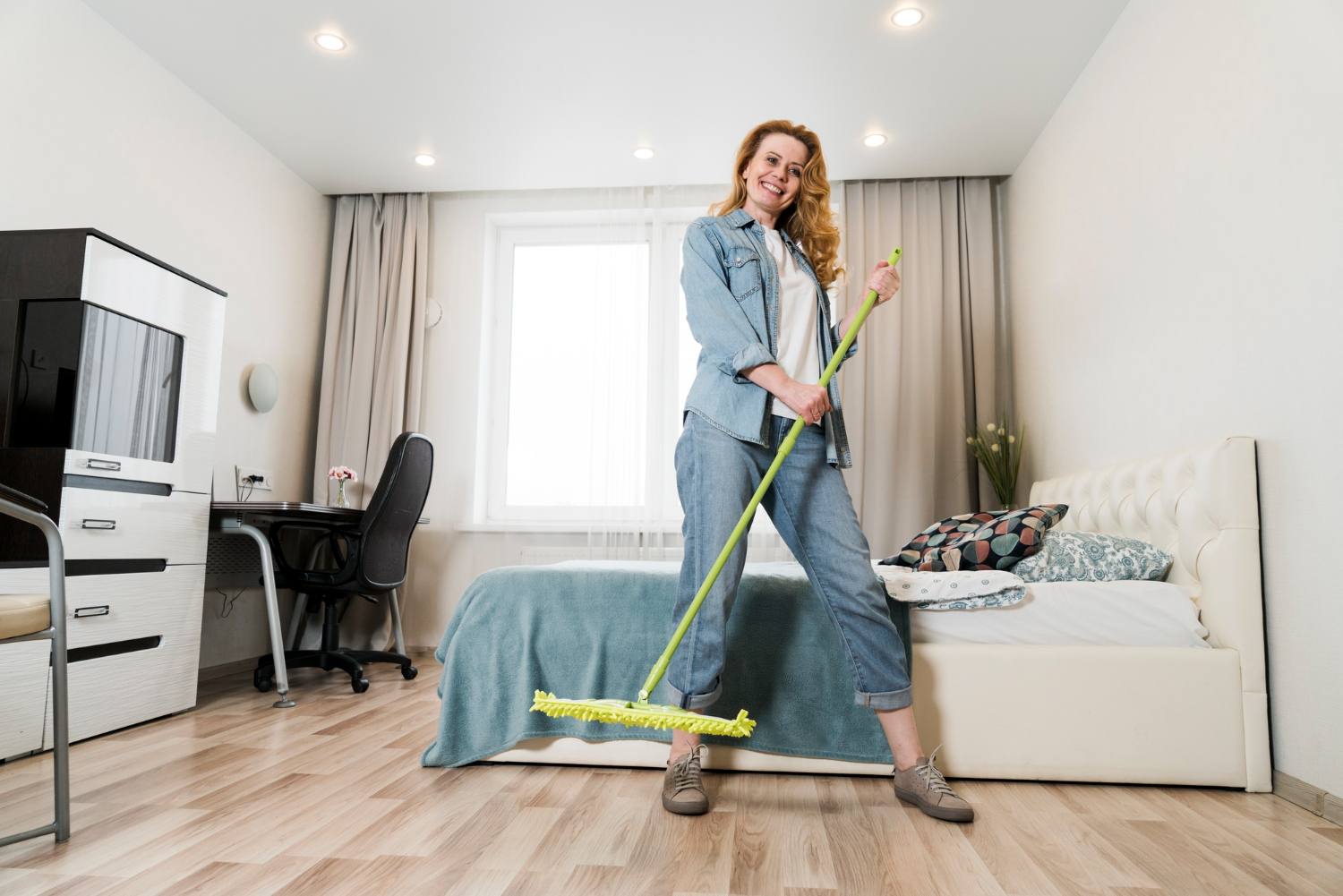- Strategic Use of Rugs, Tables, and Lighting
- Planning Living Room with Online Tools
- Sofa Placement: The Heart of the Living Room
- Creating Zones in an Open Floor Plan
- Adding a Focal Point
- Circular Layout for Intimate Vibe
- Making a Small Room Feel Spacious and Functional
Our living rooms serve several indispensable purposes: we watch TV, host guests, take a break, and converse. They occasionally serve as dining rooms, kid’s playrooms, or even home offices. Given all these factors, choosing the ideal layout for your living room might be tricky, but a good place to start is by imagining the mood you want the area to evoke and how you want to spend most of your time there.
Strategic Use of Rugs, Tables, and Lighting
To begin with, if possible, place area rugs beneath every piece of furniture. Leaving some of the floors exposed around the room’s boundaries is fine. However, ensure the carpet is large enough to accommodate all the furniture in a seating arrangement.
A side table or coffee table should be within easy reach of every seat. Avoid layouts that force people to get up from their chairs to put down or grab their drinks. Regarding table height, side or end tables should be roughly the same height as the chair arms close by (lower is preferable if that isn’t possible).
Coffee table heights should be at least as high as those of chairs and couches.
Likewise, always mix floor, table, and overhead lighting with sconces if possible. A floor light looks good behind an accent chair or at the end of a sofa. Table lamps look great on side tables, bookcases, and even mantels. Use various lighting fixtures throughout your living room area to get the right lighting balance.
Mirrors and artwork on the living room wall should be arranged strategically and proportionately to the furniture. For example, don’t hang a tiny photo over the back of your sofa. Instead, use either a collection of smaller pieces or a massive piece around two-thirds the length of the couch.
Planning Your Living Room Layout with Online Tools
If your strategy involves purchasing new furniture, it’s wise to plan ahead to arrange it and add accessories. You can use an online floor planner or old-fashioned graph paper to draw your desired floor plan. Free online room arrangement planners allow you to place your furniture for a room or entire apartment. All you need is to enter your room’s measurements for most layout planners.
- SketchUp
- Planner 5D
- Floorplanner
- 3Dream
- Roomstyler 3D Room Planner
- Plan Your Room
- Home Design 3D
- MagicPlan
Sofa Placement: The Heart of the Living Room
When it comes to a living room layout, the sofa is everything. Sofas are typically the largest pieces of furniture in a room, so selecting the right one is non-negotiable for setting the vibe and the atmosphere. An L-shaped sectional works well if you have enough space and want to create a spot for relaxing with a book or watching TV.
Arranging furniture away from the walls is ideal if your living room has many oddly angled walls or very little wall space. This is especially true for the sofa.
In addition to creating a cozier space with an intimate seating area, moving the couch away from the wall and toward the bookshelf, TV, or window will free up space on the wall for shelving or other storage. Make sure there is enough room behind the sofa for walking, and add a side table next to the couch to create a practical living room setup.
Plus, in a large living room, you might consider placing a pit sofa with two armchairs in the middle of the room to create an inviting conversation area.
Creating Zones in an Open Floor Plan
If you’re dealing with a studio apartment or open floor plan, arranging furniture can pose challenges. You ideally want to separate your kitchen, living area, and dining space as much as possible.
The simplest way to achieve this is by creating zones within the room. Area rugs can be used to separate areas in a room. You can then place furniture strategically to define each zone clearly. For example, you could place a dining table to indicate the dining area, position a sofa facing away from the dining table to mark the living area and add chairs opposite the sofa for seating in your living space.
Moreover, in smaller studio settings, leverage color blocking to define your living room area. For instance, you can use a hunter-green wall to separate the sofa space from the bedroom, giving the impression of two rooms within one space.
Adding a Focal Point
Focal points come naturally in some instances, such as when you have a large window or an integrated fireplace. In other cases, you might have to make them yourself, like with TV stands. You’ll want to arrange furniture around it as much as possible.
To add an accent to your living space, consider painting a wall a different color and adorning it with photos, artwork, or plants. If you’re hesitant about painting the wall, you can opt for hanging a single statement piece of art on it. Integrating an exposed brick wall or an unconventional fireplace tile into your color scheme can enhance the aesthetic of your living room with a slightly quirky style.
- Maintaining a flow within your living room is key. As the heart of the home, living rooms see significant foot traffic coming in and out. So, think about floor space and furniture arrangement to ensure smooth movement through the room.
- One way to achieve flow is by avoiding doorways altogether.
- Also, consider selecting smaller furniture pieces and arranging them strategically so that you can move around the room without obstacles.
Circular Layout for Intimate Vibe
If your living room is spacious enough, you can avoid corners by positioning furniture in the middle of the room and adding a coffee table to create a cozy setting for intimate conversations.
Achieving a circular layout is simple, with minimal furniture and smaller pieces that can be arranged to form a round shape. If your living room area does not allow a circular layout, think about going with a semi-circle.
Making a Small Room Feel Spacious and Functional
Even small rooms can feel just as spacious as big ones, with choices like multifunctional side tables that also serve as floor lamps and pull-out sofas. In apartment living, there’s no room for items with only one purpose.
Surprisingly, incorporating a large piece of furniture, such as a sectional sofa, can actually make a small area appear bigger. Using colors strategically, placing mirrors to bounce light, and utilizing vertical spaces are excellent strategies to optimize a modern living room layout.
- Designate a corner of your living space for your home office setup.
- Consider replacing a coffee table with an ottoman that can double as additional seating when visitors are over.
- To create the illusion of more space in the apartment’s living room, hang curtains high, from ceiling to floor (about twelve inches above the windows).
- Add some colorful artwork. Accessorize your apartment with patterned fabrics to infuse it with character. Don’t let simple white walls make your space feel impersonal.
- Embrace minimalistic design principles: You free up additional space and reduce clutter whenever you combine several functions into one item. Benches with hidden storage or nesting tables to optimize space are excellent examples of interior design versatility.









